Historically significant 1928 Tudor home designed by renowned architect Arthur Loveless, overlooking Portage Bay & the Cascades.
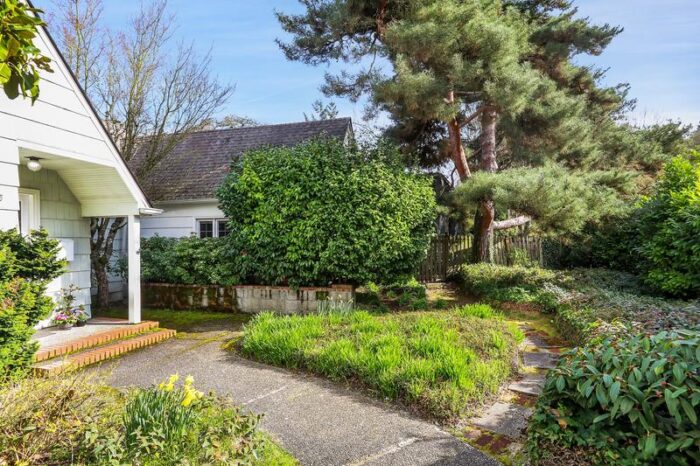
2340 Delmar Drive East, Seattle WA 98112
$1,795,000

Beautiful walls of leaded glass, mullioned windows & French doors, cathedral ceilings with original candlestick-style fixtures overlooks a charming brick courtyard, reminiscent of an idyllic corner of the Cotswolds.
There is an amazing main floor library with room for books, art and cabinets of curiosity. Main floor suite with private bath & walk-in tub. Efficient kitchen w/bay window overlooking busy Yacht Club and races.
Upstairs, there are two additional very large bedrooms plus a full bath (and more views!)
Full basement with a large room that can be a rec room, family room or gym plus an additional one bedroom and full bath.
There is also a charming separate detached “cottage” w/heat, electric & plumbing and a smaller “playhouse” that can be used as a tool shed. The home is located on an oversized 1/4 acre lot, which is quite rare in the city of Seattle. There is also a one car garage plus off-street parking for 3-4 cars. The home is within walking distance to several lovely parks, including Interlaken Park, Volunteer Park, Montlake and the Arboretum.
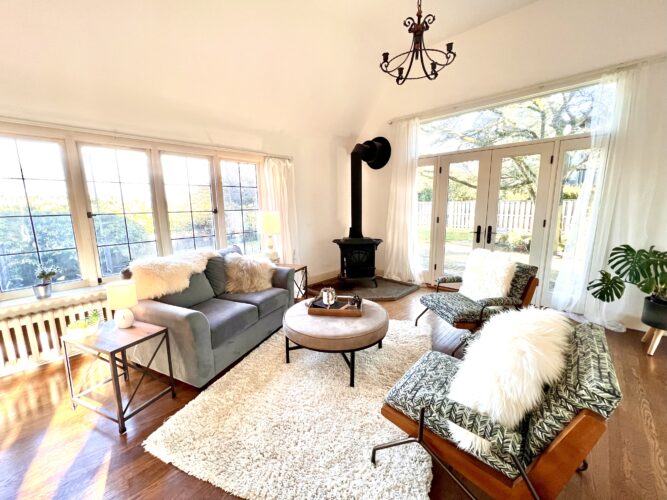
This is a beautiful estate, first time on the market in nearly 70 years. This interior spaces have elements of both Gothic and Tudor with vaulted ceilings, arches, leaded windows and turrets.
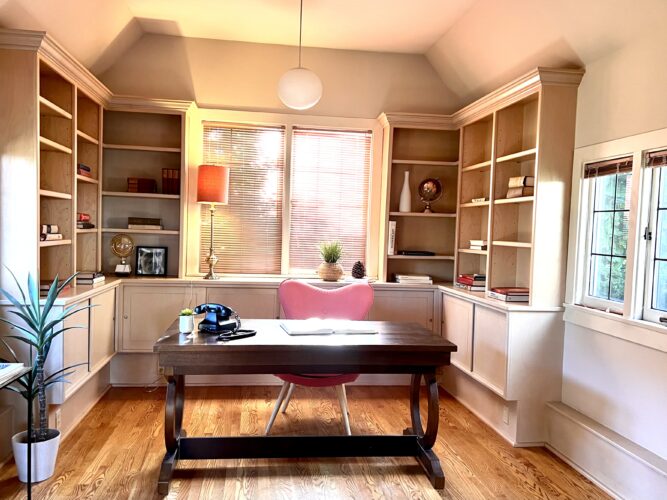
This home was owned by a UW professor since 1955 and his customized library had shelves for 100’s of books, art and curios. High ceilings, leaded glass windows, updated electrical for modern computer needs, plus coax cable access.
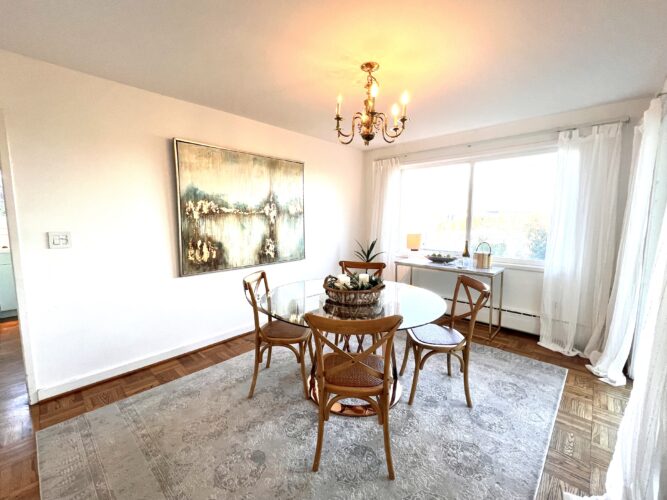
Formal dining room overlooks Portage Bay and the Cascade Mountains and is connected to both the kitchen and the living room, so perfect for everyday dining or for holidays.
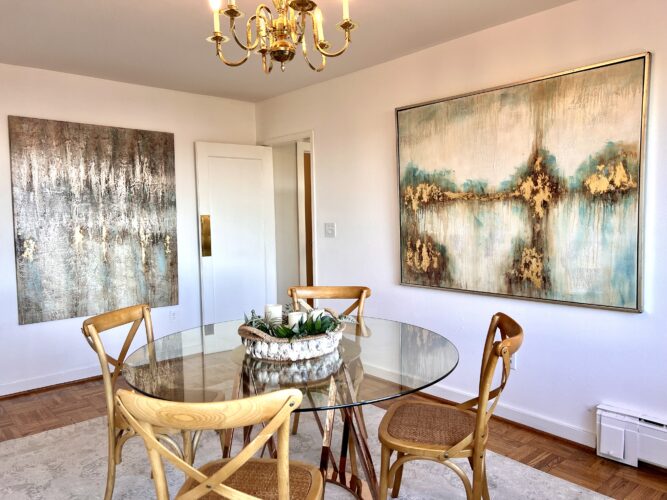
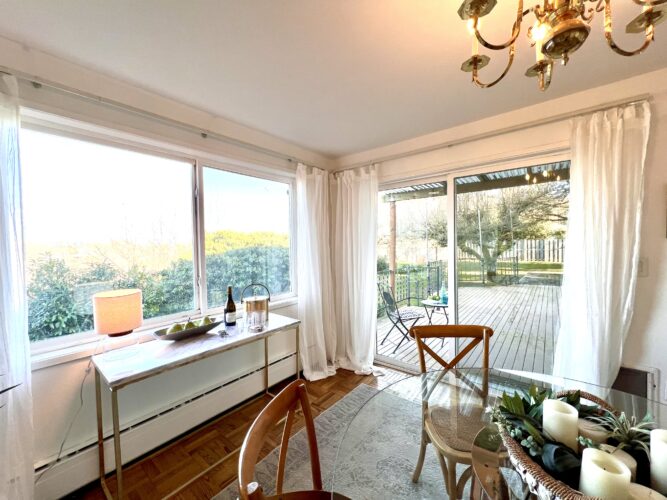
Dining room has sliders that lead out to the large entertainment deck and lovely yard and gardens.
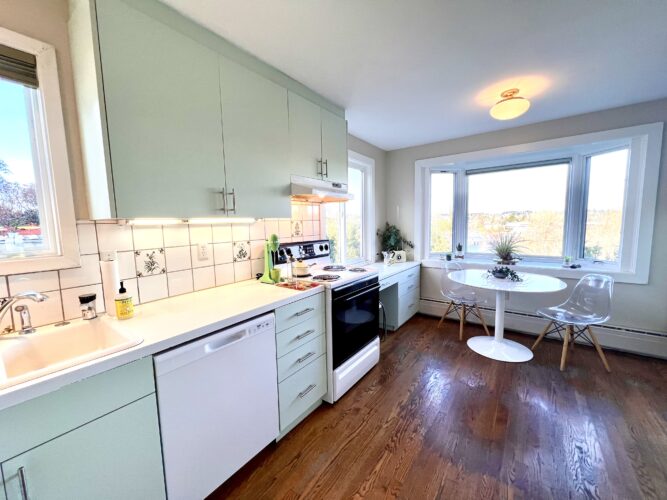
Functional kitchen with updated cabinets and newer appliances, hardwood floors, updated electrical and a wonderful bay window that overlooks the activity at the Seattle Yacht Club and the UW Racing Team.
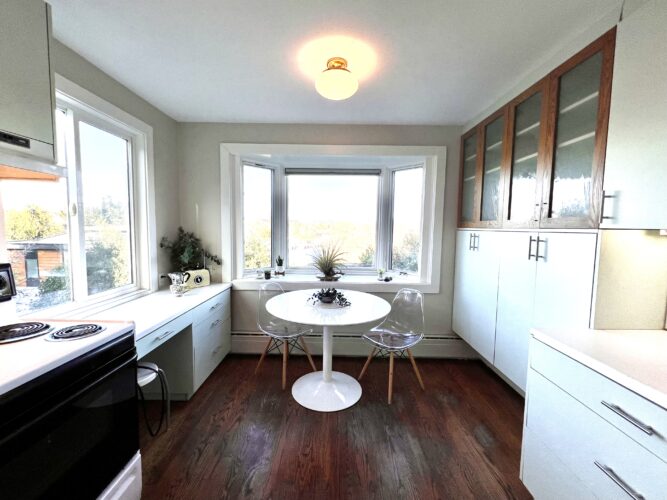
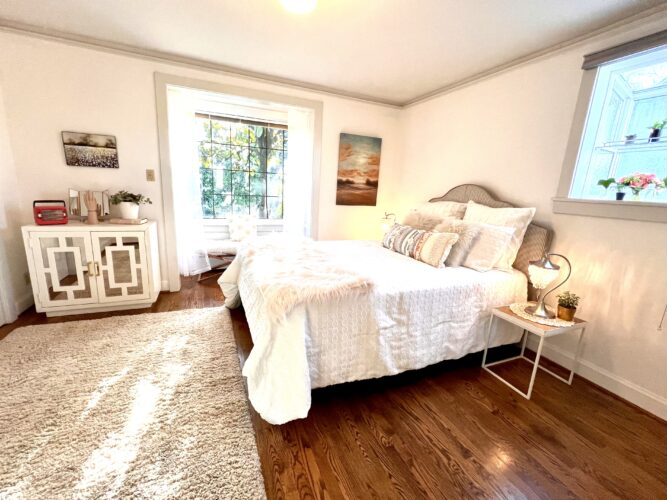
Main floor master suite with walk-in closet and a sweet cubby (perfect for a window seat.) This primary suite has an attached separate bath that includes double sinks and both a shower and a walk-in bathtub.
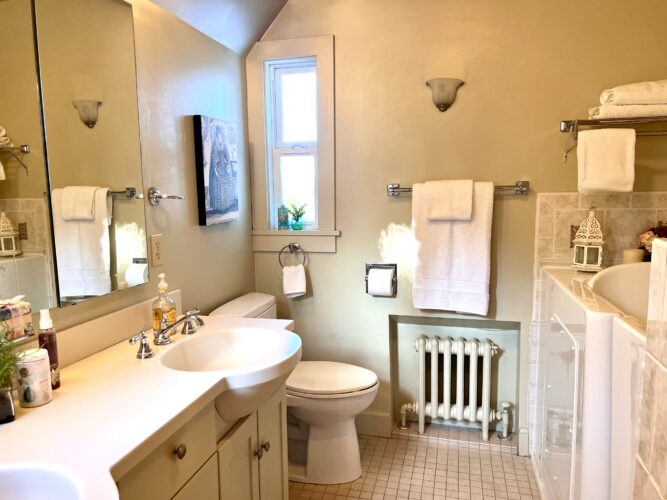
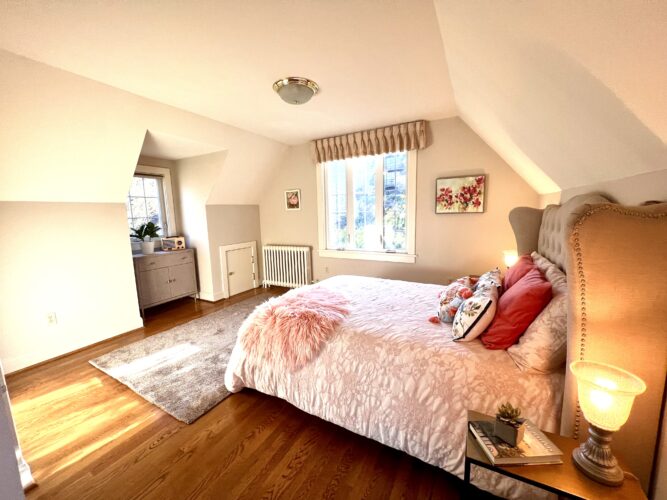
Upstairs are two additional bedrooms, plus a full bathroom with a skylight.
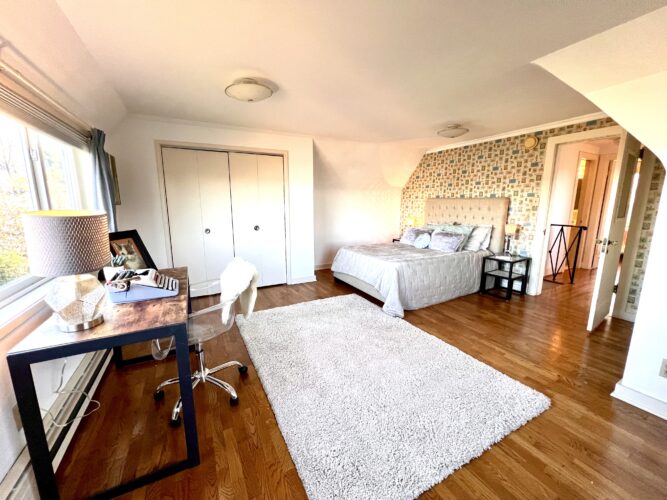
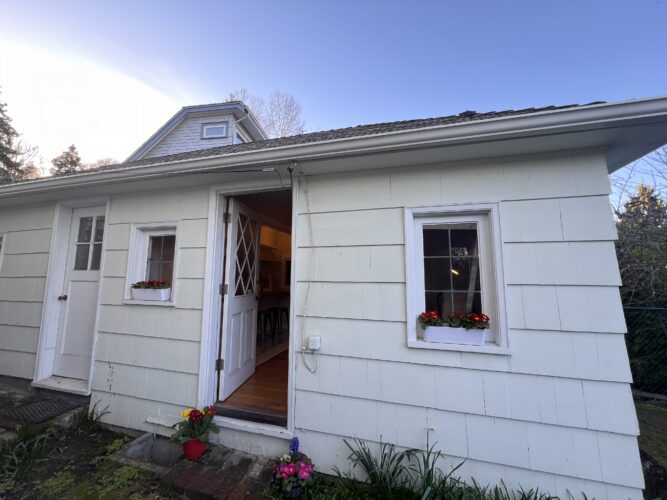
Outside are beautiful gardens and two outbuildings, one with plumbing, electric and heat. Perfect for an artist studio, study or even guest quarters. Downstairs is another bedroom and full bathroom.
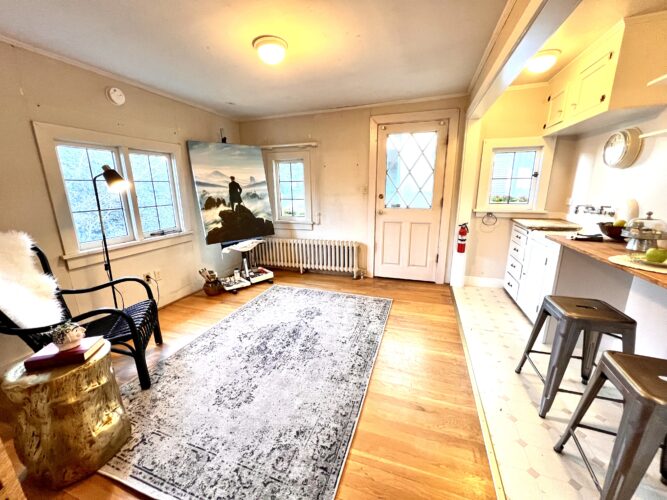
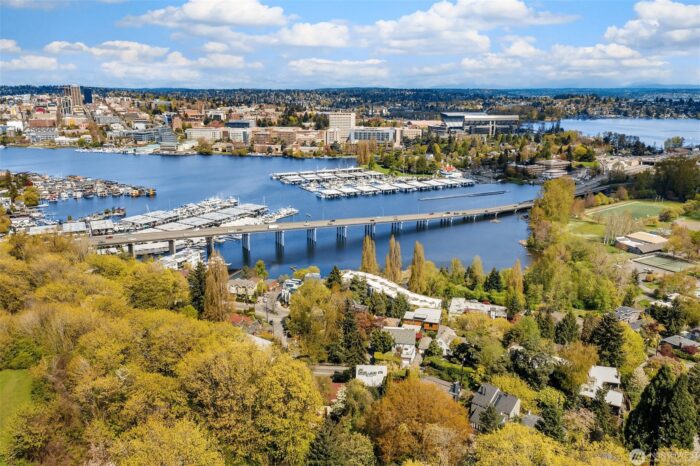
Amazing views to the East for early risers, enjoy the sunrise and watch the water traffic on the cut.

This beautiful home was designed by Arthur Lamont Loveless, an architect known for his tudor revival-era structural designs around the Seattle area. Arthur Loveless was raised in New York, began studying architecture at Columbia University, and moved to Seattle in 1907. Arthur Loveless is probably best known for his design of the beautiful “Loveless Building” (AKA the Studio Building) a
After working as an architect for nearly two decades in the Puget Sound area, Loveless designed the Studio Building (which quickly became one of his most admired works) to house the studios of artists. Both this home and the Loveless Building are inspired by the Cotswold District in England, a place that Mr. Loveless was quite fond of.
According to CapitolHillSeattle blog “Through the 1920’s Loveless worked on many prominent residences throughout the Puget Sound region. He also designed more Greek Row houses at the UW than any other architect, including Zeta Psi Fraternity, Beta Theta Pi Fraternity, and Delta Gamma Sorority.”
Freeman in the Loveless Building
List of other homes in Seattle designed by architect Arthur Loveless
The Loveless Building – A Brief History on Capitol Hill Seattle
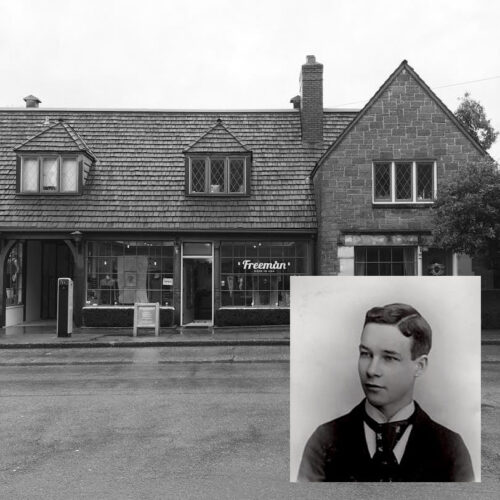
Arthur Loveless designed many beloved buildings and homes around the Seattle area during his lifetime, 1873-1971
